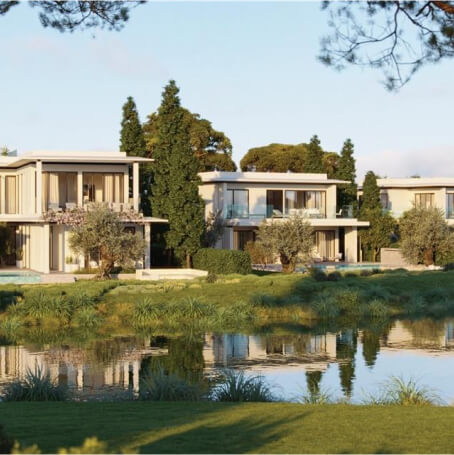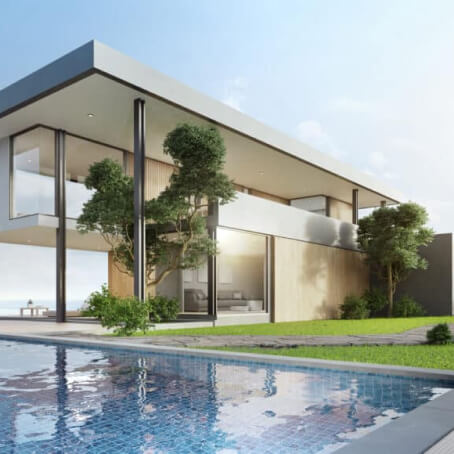Property Description
The hotel for sale in Paphos was build in April 1989. It is situated 750 meters from the harbour and 750 meters from the MALL. The hotel is build on 3110 square meters. The building zone ka7 80% build, 2 floors.
The hotel consists of 84 hotel rooms, two floors.
Reception area 60 square meters.
Lobby area 95 square meters.
Restaurant covered area 250 square meters seating area 150 persons.
Bar with a sitting area 145 square meters of 80 persons.
Outside Veranda area 41 square meters for 30 persons.
One swimming pool area 188 square meters, 9 meters x 15 meters.
Deck bar area 130 square meters.
Two sun decks.Lower sun deck 100 square meters and top sun deck 150 square meters.
Kitchen area 95 square meters.
Two offices. Managers office and Accounts office.
The basement is separated in staff room, staff lockers, dry store, butchery, vegetable store, chemical store and 3 walking fridges.
The hotel has applied to the municipality of Paphos for an extra floor and a swimming pool in May 2019. ΠΑ/191/2019.There is extra building density 400 sqmtrs.
Last major renovations 2017, 2018, 2019 spend over 700.000.





